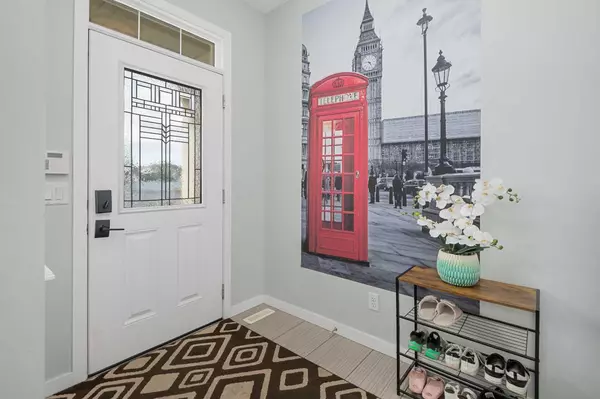1251 New Brighton PARK Southeast Calgary, AB T2Z 0X8
4 Beds
4 Baths
1,594 SqFt
UPDATED:
Key Details
Property Type Single Family Home
Sub Type Detached
Listing Status Active
Purchase Type For Sale
Square Footage 1,594 sqft
Price per Sqft $382
Subdivision New Brighton
MLS® Listing ID A2243440
Style 2 Storey
Bedrooms 4
Full Baths 3
Half Baths 1
HOA Fees $362/ann
HOA Y/N 1
Year Built 2010
Lot Size 2,712 Sqft
Acres 0.06
Property Sub-Type Detached
Property Description
Location
Province AB
County Calgary
Area Cal Zone Se
Zoning R-G
Direction SE
Rooms
Basement Finished, Full
Interior
Interior Features High Ceilings
Heating Central, Natural Gas
Cooling None
Flooring Carpet, Ceramic Tile, Hardwood, Vinyl Plank
Fireplaces Number 1
Fireplaces Type Electric
Appliance Built-In Oven, Dishwasher, Electric Cooktop, Microwave, Range Hood, Refrigerator, Washer/Dryer
Laundry Upper Level
Exterior
Exterior Feature Other
Parking Features Double Garage Detached
Garage Spaces 2.0
Fence Fenced
Community Features Clubhouse, Playground, Schools Nearby, Shopping Nearby, Sidewalks
Amenities Available Other
Roof Type Asphalt Shingle
Porch Deck
Lot Frontage 26.11
Total Parking Spaces 2
Building
Lot Description Back Lane
Dwelling Type House
Foundation Poured Concrete
Architectural Style 2 Storey
Level or Stories Two
Structure Type Composite Siding,Wood Frame
Others
Restrictions None Known
Tax ID 101564681
Virtual Tour https://youriguide.com/1251_new_brighton_park_se_calgary_ab





