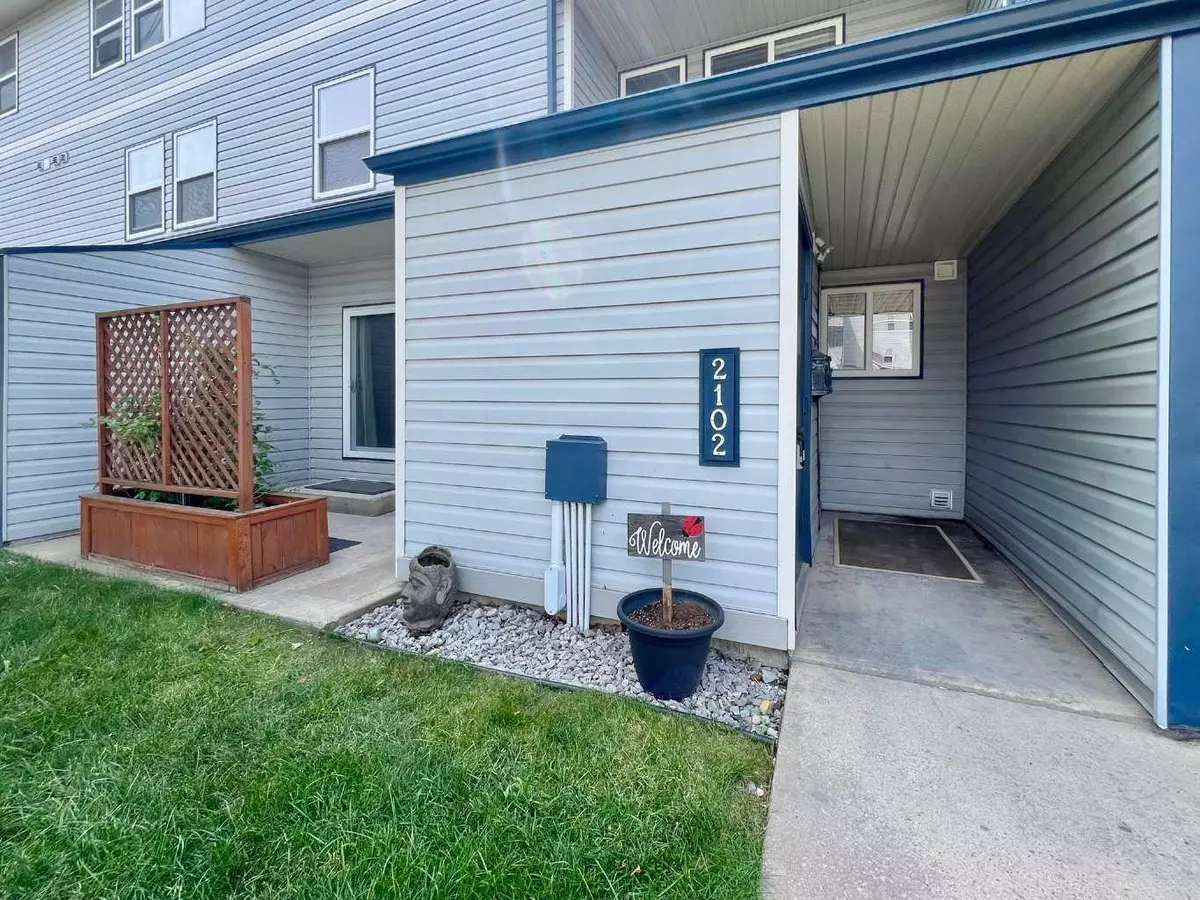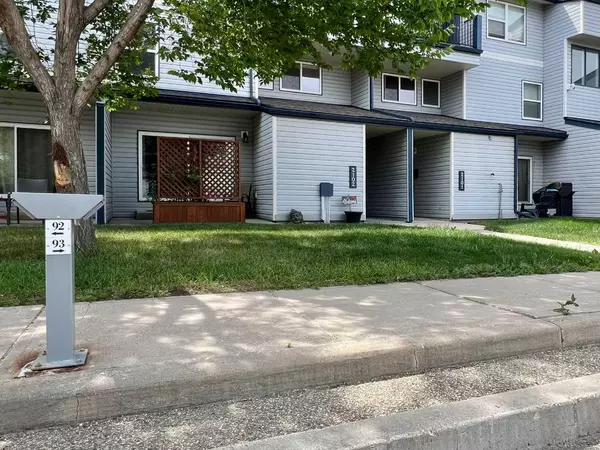7201 Poplar DR #2102 Grande Prairie, AB T8V 6C5
2 Beds
1 Bath
1,019 SqFt
UPDATED:
Key Details
Property Type Condo
Sub Type Apartment
Listing Status Active
Purchase Type For Sale
Square Footage 1,019 sqft
Price per Sqft $142
Subdivision South Patterson Place
MLS® Listing ID A2242438
Style Apartment-Multi Level Unit
Bedrooms 2
Full Baths 1
Condo Fees $534/mo
Year Built 1981
Property Sub-Type Apartment
Property Description
Step inside to find a freshly painted interior with popcorn ceilings scraped for a modern, clean feel. The inviting entryway features a custom bench and feature wall, adding both character and practical storage. The bright and open living room flows seamlessly into a galley-style kitchen, complete with ample cabinetry and updated appliances over the years.
Just off the dining area, you'll find a large walk-in storage room, perfect for pantry items, gear, or seasonal storage. Step outside from the living room to your own private patio with a garden box and privacy wall, ideal for summer lounging or your morning coffee.
Upstairs, discover two well-sized bedrooms, including a spacious primary, and a full 4-piece bathroom. This unit also includes a locked exterior storage room and one powered parking stall located right out front for added convenience.
Condo fees of $534.50/month cover heat, water, garbage, and exterior maintenance — you only pay electricity, making this a low-maintenance and affordable ownership opportunity.
Whether you're a first-time home buyer, investor, or looking to downsize, this unit checks all the boxes — and it's ready whenever you are.
Location
Province AB
County Grande Prairie
Zoning RM
Direction E
Interior
Interior Features Built-in Features
Heating Baseboard
Cooling None
Flooring Laminate, Tile
Inclusions None
Appliance Dishwasher, Dryer, Electric Stove, Range Hood, Refrigerator, Washer
Laundry In Hall
Exterior
Exterior Feature None
Parking Features Stall
Community Features Park, Playground, Schools Nearby, Shopping Nearby, Sidewalks, Street Lights
Amenities Available Trash
Porch Patio
Exposure E
Total Parking Spaces 1
Building
Dwelling Type Low Rise (2-4 stories)
Story 4
Architectural Style Apartment-Multi Level Unit
Level or Stories Multi Level Unit
Structure Type Vinyl Siding
Others
HOA Fee Include Gas,Maintenance Grounds,Professional Management,Water
Restrictions See Remarks
Tax ID 102153945
Pets Allowed Restrictions





