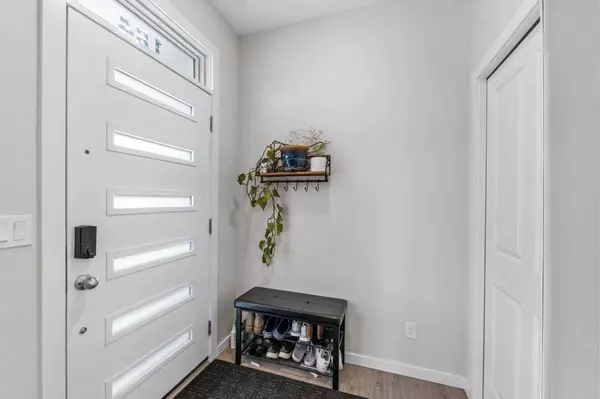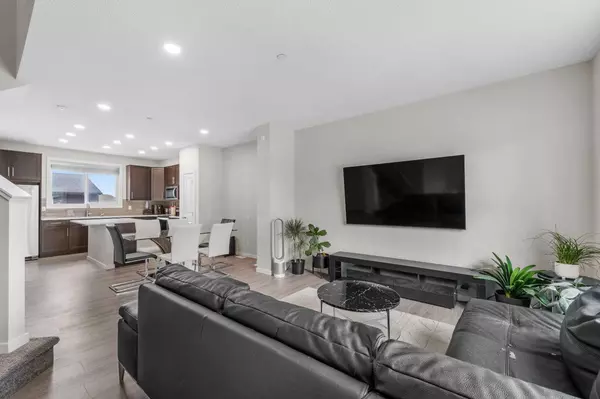184 Livingston VW Northeast Calgary, AB T3P 0Z9
4 Beds
4 Baths
1,351 SqFt
UPDATED:
Key Details
Property Type Townhouse
Sub Type Row/Townhouse
Listing Status Active
Purchase Type For Sale
Square Footage 1,351 sqft
Price per Sqft $369
Subdivision Livingston
MLS® Listing ID A2241908
Style 2 Storey
Bedrooms 4
Full Baths 3
Half Baths 1
HOA Fees $450/ann
HOA Y/N 1
Year Built 2020
Lot Size 2,163 Sqft
Acres 0.05
Property Sub-Type Row/Townhouse
Property Description
Step inside to an open and inviting main floor featuring a spacious living room, a bright dining area, and a modern kitchen tucked privately at the back. Enjoy quartz countertops, stainless steel appliances, shaker-style cabinets, and durable vinyl flooring throughout. Additional upgrades include Hunter Douglas blinds, a Culligan whole-home water filtration system, and a separate filtered tap at the kitchen sink.
Upstairs, the primary bedroom features a private 3-piece ensuite with a walk-in shower. Two more generously sized bedrooms, a full 4-piece bathroom, and an upstairs laundry room complete the upper level.
Enjoy your summer with a sunny backyard, with the added bonus of a double detached garage. The fully finished basement offers extra living space, a rec room, and plenty of room to grow.
All this with NO CONDO FEES.
Located in the heart of Livingston, you'll enjoy access to one of Calgary's most impressive community centres—over 35,000 sq ft of amenities, including a skating rink, tennis courts, splash park, basketball courts, indoor gymnasium, and more! With quick access to both Stoney Trail and Deerfoot Trail, commuting anywhere in the city is a breeze.
Don't miss this rare opportunity—call today to book your private showing!
Location
Province AB
County Calgary
Area Cal Zone N
Zoning R-G
Direction S
Rooms
Basement Finished, Full
Interior
Interior Features Kitchen Island, Quartz Counters, Vinyl Windows
Heating Forced Air
Cooling None
Flooring Carpet, Ceramic Tile, Laminate
Appliance Dishwasher, Dryer, Electric Stove, Garage Control(s), Range Hood, Refrigerator, Washer
Laundry Upper Level
Exterior
Exterior Feature Private Yard
Parking Features Double Garage Detached, Garage Faces Rear
Garage Spaces 2.0
Fence Fenced
Community Features Park, Schools Nearby, Shopping Nearby, Sidewalks, Street Lights
Amenities Available None
Roof Type Asphalt Shingle
Porch None
Lot Frontage 20.01
Total Parking Spaces 2
Building
Lot Description Back Lane, Back Yard, Landscaped, Street Lighting
Dwelling Type Five Plus
Foundation Poured Concrete
Architectural Style 2 Storey
Level or Stories Two
Structure Type Vinyl Siding
Others
Restrictions None Known
Tax ID 101523935





