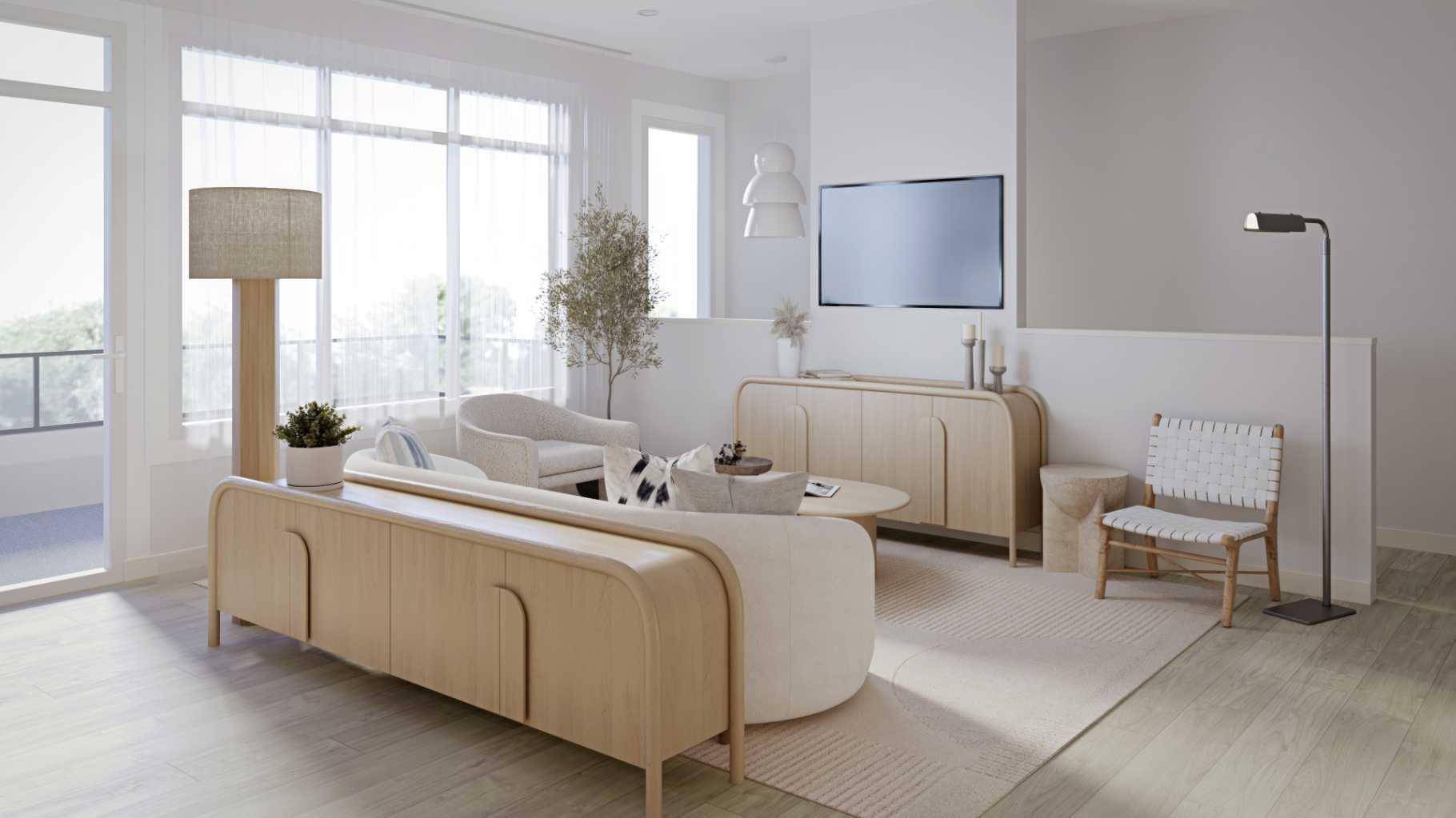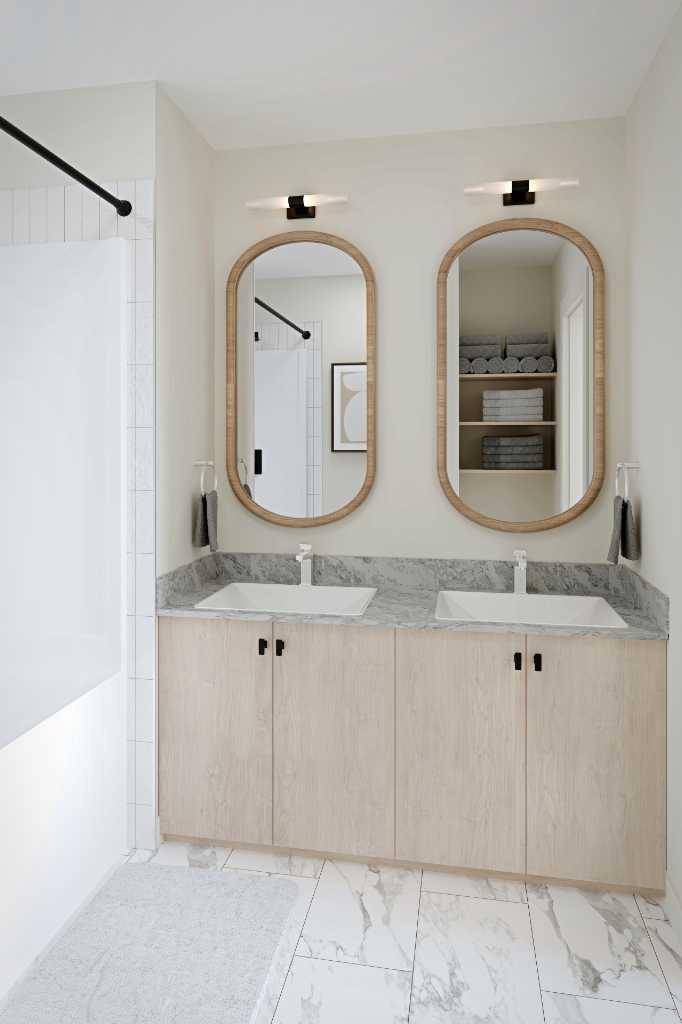14880 1 ST Northwest #105 Calgary, AB T3P 2M3
2 Beds
1 Bath
1,475 SqFt
UPDATED:
Key Details
Property Type Townhouse
Sub Type Row/Townhouse
Listing Status Active
Purchase Type For Sale
Square Footage 1,475 sqft
Price per Sqft $315
Subdivision Livingston
MLS® Listing ID A2241351
Style 2 Storey
Bedrooms 2
Full Baths 1
Condo Fees $252/mo
Year Built 2025
Property Sub-Type Row/Townhouse
Property Description
Location
Province AB
County Calgary
Area Cal Zone N
Zoning TBC
Direction E
Rooms
Basement Full, Unfinished
Interior
Interior Features High Ceilings, Open Floorplan
Heating Forced Air
Cooling None
Flooring Carpet, Tile, Vinyl Plank
Inclusions None
Appliance Dishwasher, Dryer, Microwave, Refrigerator, Stove(s), Washer
Laundry Upper Level
Exterior
Exterior Feature Other
Parking Features Single Garage Attached
Garage Spaces 1.0
Fence None
Community Features Other
Amenities Available Other
Roof Type Asphalt
Porch Front Porch, Other
Total Parking Spaces 2
Building
Lot Description Other
Dwelling Type Other
Foundation Poured Concrete
Architectural Style 2 Storey
Level or Stories Two
Structure Type Stucco,Wood Frame
New Construction Yes
Others
HOA Fee Include Amenities of HOA/Condo
Restrictions None Known
Tax ID 101354160
Pets Allowed Yes




