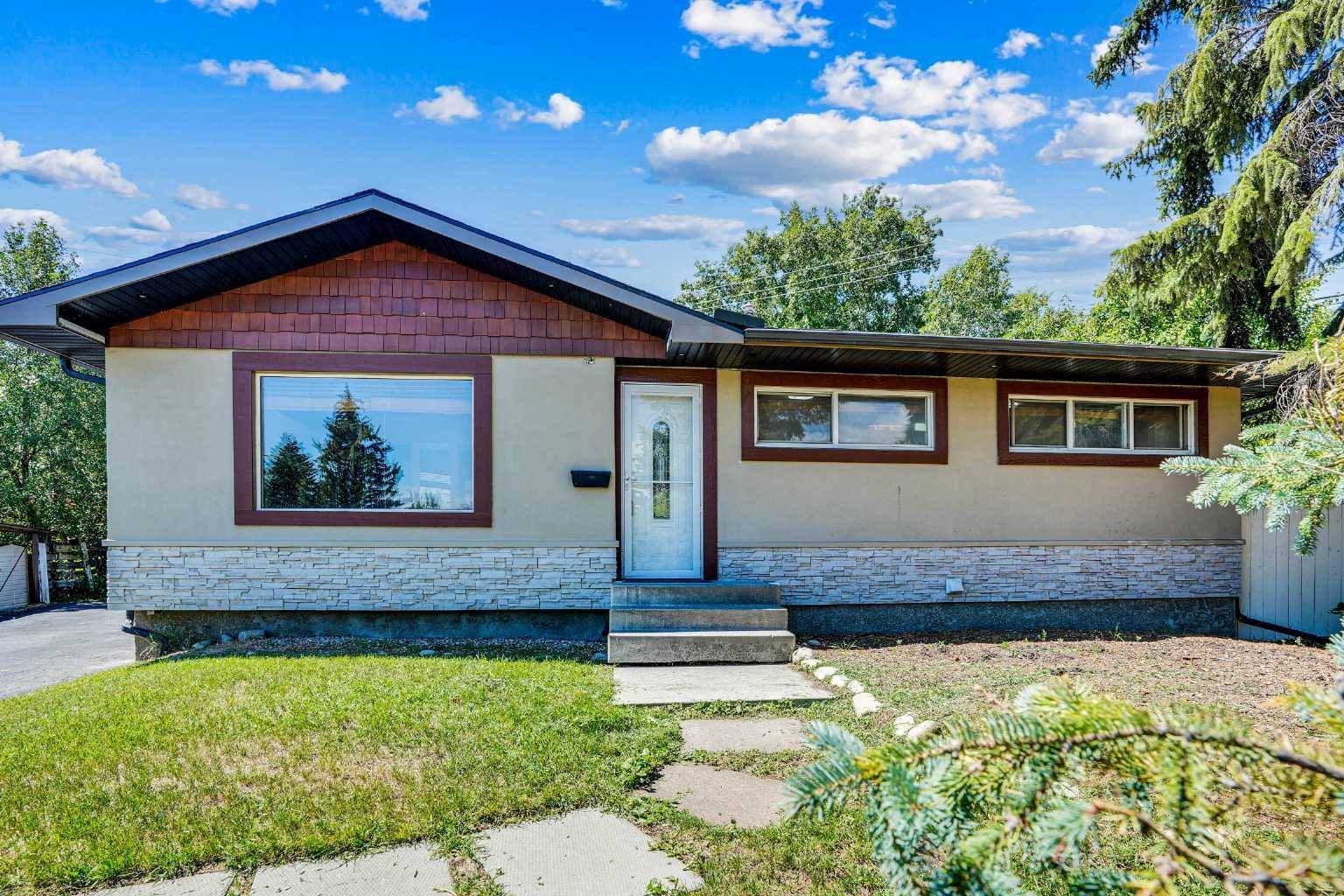52 Harrow CRES Southwest Calgary, AB T2V 3A9
4 Beds
2 Baths
1,006 SqFt
OPEN HOUSE
Sun Jul 13, 11:00am - 2:00pm
UPDATED:
Key Details
Property Type Single Family Home
Sub Type Detached
Listing Status Active
Purchase Type For Sale
Square Footage 1,006 sqft
Price per Sqft $745
Subdivision Haysboro
MLS® Listing ID A2238012
Style Bungalow
Bedrooms 4
Full Baths 2
Year Built 1959
Lot Size 8,880 Sqft
Acres 0.2
Property Sub-Type Detached
Property Description
This home is ideal for families looking for comfort, space, and convenience. As you step inside, you're greeted by an open-concept main floor filled with natural light, thanks to large windows and a smart, functional layout. The spacious living room offers the perfect space for cozy family time or entertaining guests, and features French doors leading into the updated kitchen, adding both charm and separation between the living and dining spaces.
The kitchen features granite countertops, ample cabinet space, and two sets of sliding doors that lead to a cedar deck, seamlessly blending indoor and outdoor living.
Step outside to the massive, pie-shaped backyard—a true retreat for kids and pets to play, or for hosting weekend BBQs. The space offers plenty of room for a play structure, trampoline, garden, or even your dream backyard oasis.
The main level also offers three generously sized bedrooms and a full bathroom, providing the perfect layout for a growing family. Downstairs, the fully finished basement adds incredible value and flexibility, with an additional bedroom, a den, home office, kitchen, and a large recreation room—ideal for a playroom, teenager's retreat, home gym, or multi-generational living.
One of the standout features of this property is the oversized 24' x 24' insulated and heated double garage—perfect for keeping vehicles warm in the winter, and ideal for storage, hobbies, or a workshop.
Recent updates include: newer windows (2020), roof (2020), and new garage door (2024).
All of this is located in one of Calgary's most established and welcoming neighbourhoods. Haysboro offers top-rated schools, numerous parks, walking and bike paths, easy access to public transit, and close proximity to major roadways, shopping centres, and all essential amenities.
Location
Province AB
County Calgary
Area Cal Zone S
Zoning R-CG
Direction NE
Rooms
Basement Finished, Full
Interior
Interior Features Central Vacuum, Granite Counters, No Animal Home, No Smoking Home, Sump Pump(s)
Heating Forced Air, Natural Gas
Cooling None
Flooring Ceramic Tile, Hardwood, Vinyl
Inclusions Camera above garage door, Garage heater
Appliance Dishwasher, Electric Stove, Garage Control(s), Range Hood, Refrigerator, Window Coverings
Laundry None
Exterior
Exterior Feature BBQ gas line
Parking Features 220 Volt Wiring, Additional Parking, Double Garage Detached, Garage Door Opener, Garage Faces Front, Heated Garage, Insulated, Oversized
Garage Spaces 2.0
Fence Fenced
Community Features Park, Playground, Schools Nearby, Shopping Nearby, Sidewalks, Street Lights
Roof Type Asphalt Shingle
Porch Deck
Lot Frontage 39.96
Total Parking Spaces 5
Building
Lot Description Back Yard, Cul-De-Sac, Pie Shaped Lot, Sloped, Street Lighting
Dwelling Type House
Foundation Poured Concrete
Architectural Style Bungalow
Level or Stories One
Structure Type Stucco,Vinyl Siding,Wood Frame
Others
Restrictions None Known
Tax ID 101676933
Virtual Tour https://youriguide.com/52_harrow_crescent_sw_calgary_ab





