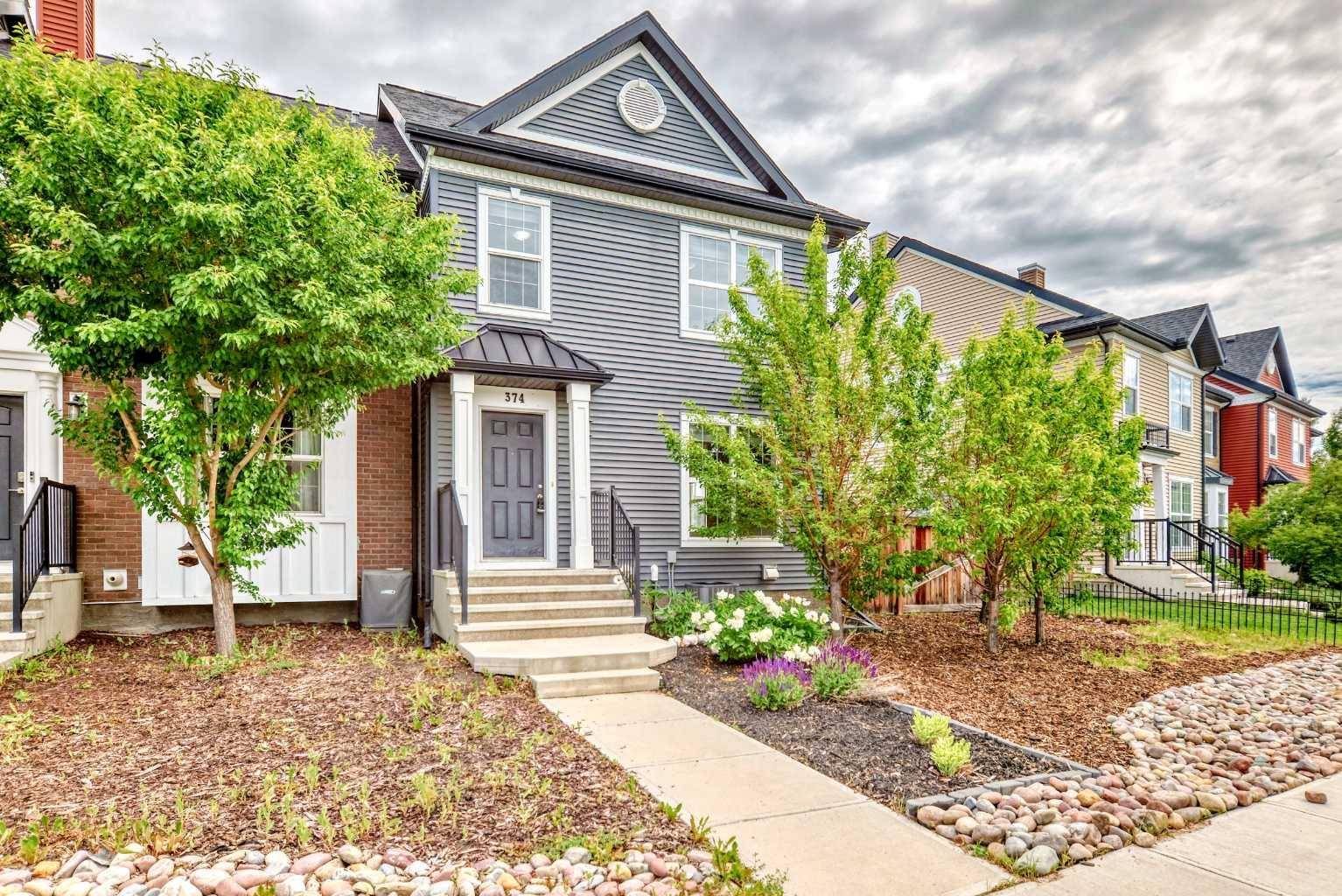374 Legacy Village WAY Southeast Calgary, AB T2X 0Y9
4 Beds
4 Baths
1,475 SqFt
UPDATED:
Key Details
Property Type Townhouse
Sub Type Row/Townhouse
Listing Status Active
Purchase Type For Sale
Square Footage 1,475 sqft
Price per Sqft $377
Subdivision Legacy
MLS® Listing ID A2236267
Style 2 Storey
Bedrooms 4
Full Baths 3
Half Baths 1
HOA Fees $60/ann
HOA Y/N 1
Year Built 2015
Lot Size 3,702 Sqft
Acres 0.09
Property Sub-Type Row/Townhouse
Property Description
The open concept floor plan flows from entry way to living room, then dining room followed by the kitchen thoughtfully placed to all for maximum use of the space. You'll find quartz countertops, stainless steel appliances, and plenty of cabinet space — all set against a clean, modern palette that makes the whole space feel fresh and functional.
This home has additional side windows not found in other units, a charming bay window and open-concept main floor, the home is filled with natural light — especially in the mornings, when the sun greets the front of the house.
On the main floor you'll also find a half bathroom and a deck overlooking the backyard unlike any other in the complex. This end-unit townhome feels just a little bit bigger, a little bit brighter, and a lot more inviting. You have your own fenced private yard with a shed for your garden equipment.
Upstairs offers three comfortable bedrooms, including the primary bedroom with its own 3-piece ensuite and multiple closets. A second full bathroom rounds out the upper level for everyone else.
Need a little extra room? The fully finished basement offers the additional space you're looking for. A fourth bedroom, and another full 4-piece bathroom — ideal for guests, teens, or a quiet home office. Also downstairs it the family room, utility and additional developed storage areas.
There are two things that really set this home apart. Four bedrooms and four bathrooms with a fully developed basement as well as the large private side yard. Unlike most units, this one gives you extra outdoor space to garden, BBQ, or let the kids out to play.
Right outside the front door is access to the popular nearby walking trails. Grocery, shopping and the high school are also just a short stroll away.
Location
Province AB
County Calgary
Area Cal Zone S
Zoning R-2M
Direction S
Rooms
Basement Finished, Full
Interior
Interior Features No Animal Home, No Smoking Home, Open Floorplan, Quartz Counters
Heating Forced Air
Cooling None
Flooring Carpet, Ceramic Tile, Laminate
Inclusions Shed
Appliance Dishwasher, Dryer, Electric Stove, Microwave Hood Fan, Oven, Refrigerator, Washer, Window Coverings
Laundry In Basement
Exterior
Exterior Feature Garden, Private Yard
Parking Features Off Street, Parking Pad
Fence Fenced
Community Features Park, Playground, Schools Nearby, Shopping Nearby, Sidewalks, Street Lights, Walking/Bike Paths
Amenities Available None
Roof Type Asphalt Shingle
Porch Deck
Lot Frontage 42.65
Total Parking Spaces 2
Building
Lot Description Back Lane, Back Yard, Pie Shaped Lot, Private
Dwelling Type Triplex
Foundation Poured Concrete
Architectural Style 2 Storey
Level or Stories Two
Structure Type Wood Frame
Others
Restrictions None Known
Tax ID 101202040
Virtual Tour https://app.gohighlevel.com/v2/preview/0Mt5Wt2mG44S2SqZSGGJ?notrack=true





