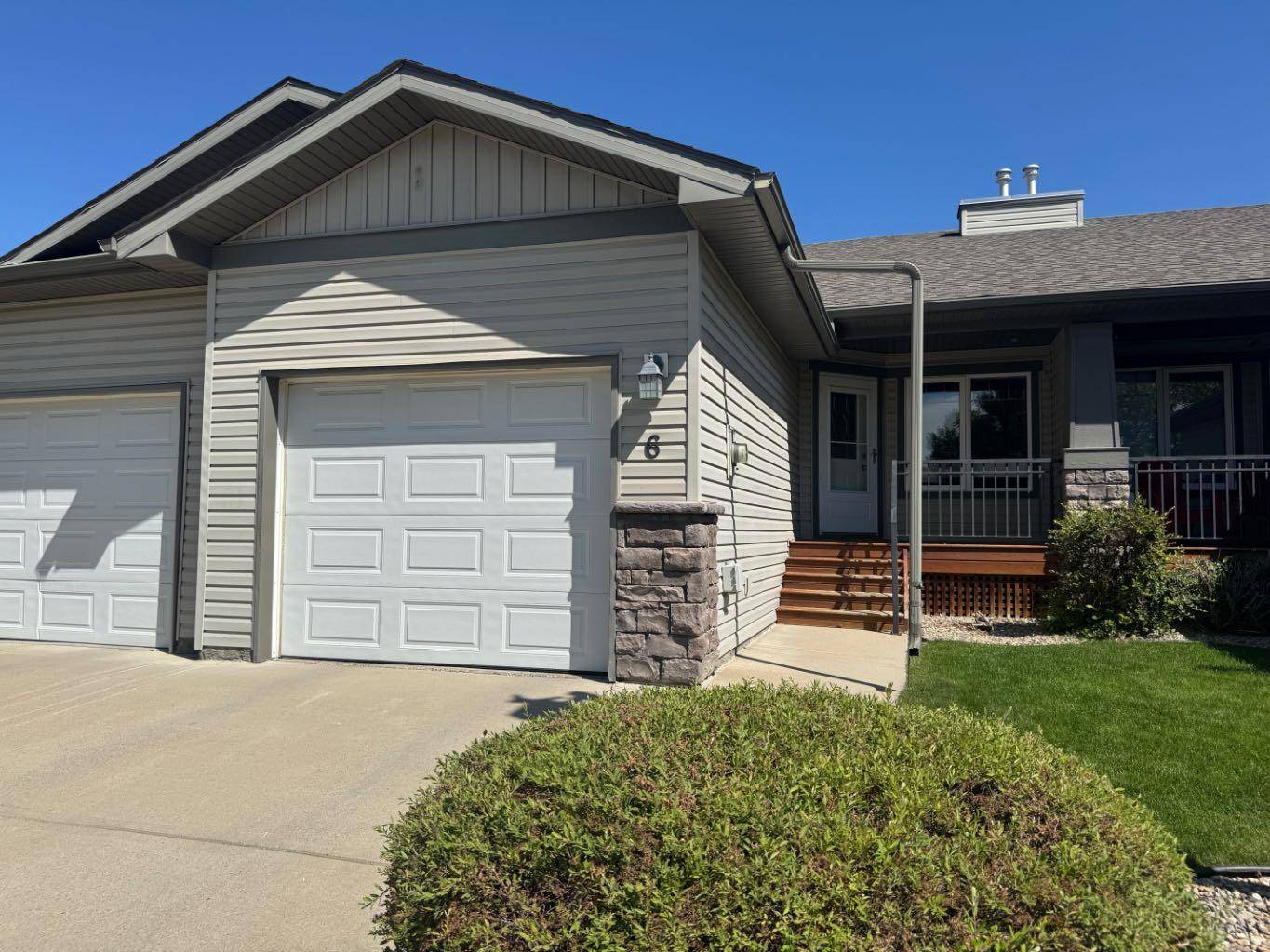284 Cougar WAY North #6 Lethbridge, AB T1H6T9
2 Beds
3 Baths
1,035 SqFt
UPDATED:
Key Details
Property Type Multi-Family
Sub Type Semi Detached (Half Duplex)
Listing Status Active
Purchase Type For Sale
Square Footage 1,035 sqft
Price per Sqft $371
Subdivision Uplands
MLS® Listing ID A2237298
Style Attached-Side by Side,Bungalow
Bedrooms 2
Full Baths 2
Half Baths 1
Condo Fees $265/mo
Year Built 2002
Lot Size 2,389 Sqft
Acres 0.05
Property Sub-Type Semi Detached (Half Duplex)
Property Description
Location
Province AB
County Lethbridge
Zoning R-37
Direction S
Rooms
Basement Finished, Full
Interior
Interior Features Ceiling Fan(s)
Heating Forced Air, Natural Gas
Cooling None
Flooring Carpet, Hardwood, Laminate
Inclusions Window Coverings
Appliance Dishwasher, Electric Stove, Garage Control(s), Refrigerator
Laundry Main Level
Exterior
Exterior Feature Other
Parking Features Concrete Driveway, Single Garage Attached
Garage Spaces 1.0
Fence Fenced
Community Features Lake, Park, Playground, Tennis Court(s), Walking/Bike Paths
Amenities Available Parking
Roof Type Asphalt Shingle
Porch Deck
Lot Frontage 23.0
Total Parking Spaces 2
Building
Lot Description Backs on to Park/Green Space
Dwelling Type Duplex
Foundation Poured Concrete
Architectural Style Attached-Side by Side, Bungalow
Level or Stories One
Structure Type Wood Frame
Others
HOA Fee Include Common Area Maintenance,Maintenance Grounds,Professional Management,Reserve Fund Contributions,Snow Removal
Restrictions Adult Living
Tax ID 101549446
Pets Allowed Restrictions
Virtual Tour https://youriguide.com/6_284_cougar_way_n_lethbridge_ab/





